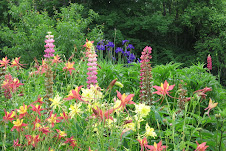For those of you who have visited our retail nursery and garden center in the past month or so, you may have noticed some remarkable changes occurring in our landscape. With all of the landscaping projects we have been completing for our customers, we thought we might work on a few of our own.
Because we are situated above a small rise, our beautiful bedding plants are really not visible from the road. To draw attention to our presence, we decided to create a dramatic display that will cause passersby to do a double (if not triple!) take.
Step one was to terrace the front lawn. Using large, geometric boulders, most of which are approximately three feet long and 14-18 inches wide and tall, we created three distinct arcs at graduating heights leading up the front lawn. Placed two blocks high, each level is clearly visible from the road below. Two sets of stone steps lead up to the top course, the site of our next step.
Step two was to begin construction on a rustic pergola. With rough-cut locust trees serving as its frame, the pergola was originally envisioned to support a number of large flowering vines, such as wisteria. This would be a dramatic focal point from the road, as well as an excellent site for special occasion photo opportunities, once the flowers planted around the structure and on the lower levels have filled in. The entire garden structure was to be gabled and measure about 34 feet long and 16 feet wide, with a wall height of 9 feet and the peak being around 12-13 feet. This is not a small pergola!
Step two-a: Since we are still in the early stages of this aspect of the project, we are allowing it to evolve in a slightly different direction than we first envisioned. One change is that we are considering modifying the roof from being an open log frame, whose purpose is to support vines, to being closed in, perhaps with a thatched roof. This would allow the structure to become much more functional, whether as a retail display or as a sheltered site for events. We are also changing the design to include unique, artistic panels of patterned boughs and twigs on the back wall. These will be visible from the front through wider and much more simplistic openings.
The long-range plan is that once it is completed and the surrounding property is thoroughly landscaped, we will be more than happy to accomodate your wedding or special event.
Look for pictures in upcoming posts as this project continues to take shape!
Sunday, August 24, 2008
Subscribe to:
Comments (Atom)
